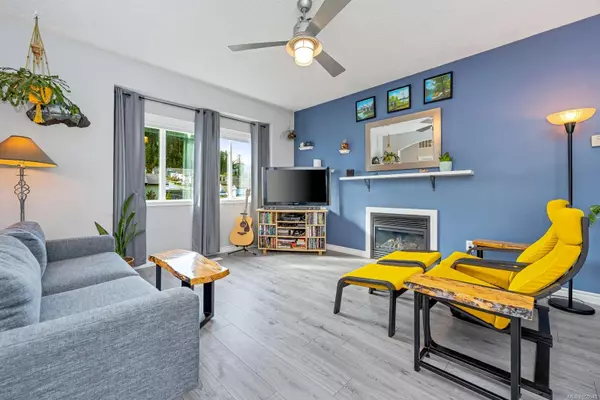$668,000
$684,000
2.3%For more information regarding the value of a property, please contact us for a free consultation.
1625 Kristin Way Shawnigan Lake, BC V0R 2W3
2 Beds
1 Bath
1,024 SqFt
Key Details
Sold Price $668,000
Property Type Single Family Home
Sub Type Single Family Detached
Listing Status Sold
Purchase Type For Sale
Square Footage 1,024 sqft
Price per Sqft $652
Subdivision Estates At Shawnigan Station
MLS Listing ID 955945
Sold Date 06/03/24
Style Rancher
Bedrooms 2
HOA Fees $87/mo
Rental Info Unrestricted
Year Built 2009
Annual Tax Amount $3,777
Tax Year 2023
Lot Size 6,098 Sqft
Acres 0.14
Property Description
Welcome to The Estates at Shawnigan Station, where this spacious and charming 2-bedroom rancher awaits! Situated in a family-friendly community less than 10 min away from Shawnigan Village for multiple dining out options, pharamacy and convenience shops as well as the lake for endless fun on the water or any of the local parks to enjoy the natural beauty of the Southern Cowichan Valley. Families will love the friendly neighborhood and multiple options for schools in the area as well as ease of access for commuting to Victoria or up Island. This home is perfect for first time buyers or empty nesters alike! Nestled on a generous corner lot, the fully fenced sundrenched property ensures never-ending enjoyment and safety and security for both families and pets. Gardening enthusiasts will love all the room to plant flowers or grow veggies and fruit along side the already budding young apple and pear trees already there. Rural living in a safe and welcoming community, welcome to Shawnigan!
Location
Province BC
County Cowichan Valley Regional District
Area Ml Shawnigan
Zoning RR-5
Direction South
Rooms
Basement Crawl Space
Main Level Bedrooms 2
Kitchen 1
Interior
Interior Features Ceiling Fan(s), Dining/Living Combo, Eating Area, Storage
Heating Forced Air, Natural Gas
Cooling None
Flooring Mixed
Fireplaces Number 1
Fireplaces Type Gas
Fireplace 1
Window Features Insulated Windows
Appliance Dishwasher, F/S/W/D, Microwave
Laundry In House
Exterior
Exterior Feature Fencing: Full, Low Maintenance Yard
Garage Spaces 1.0
View Y/N 1
View Mountain(s), Valley
Roof Type Asphalt Shingle
Handicap Access Ground Level Main Floor, Primary Bedroom on Main, Wheelchair Friendly
Total Parking Spaces 3
Building
Lot Description Adult-Oriented Neighbourhood, Corner, Easy Access, Family-Oriented Neighbourhood, Landscaped, Recreation Nearby
Building Description Cement Fibre,Frame Wood,Insulation: Ceiling,Insulation: Walls,Stone, Rancher
Faces South
Story 1
Foundation Poured Concrete
Sewer Other
Water Municipal
Structure Type Cement Fibre,Frame Wood,Insulation: Ceiling,Insulation: Walls,Stone
Others
HOA Fee Include Property Management
Restrictions Building Scheme
Tax ID 027-736-873
Ownership Freehold/Strata
Acceptable Financing Purchaser To Finance
Listing Terms Purchaser To Finance
Pets Description Aquariums, Birds, Caged Mammals, Cats, Dogs
Read Less
Want to know what your home might be worth? Contact us for a FREE valuation!

Our team is ready to help you sell your home for the highest possible price ASAP
Bought with RE/MAX Camosun

GET MORE INFORMATION





