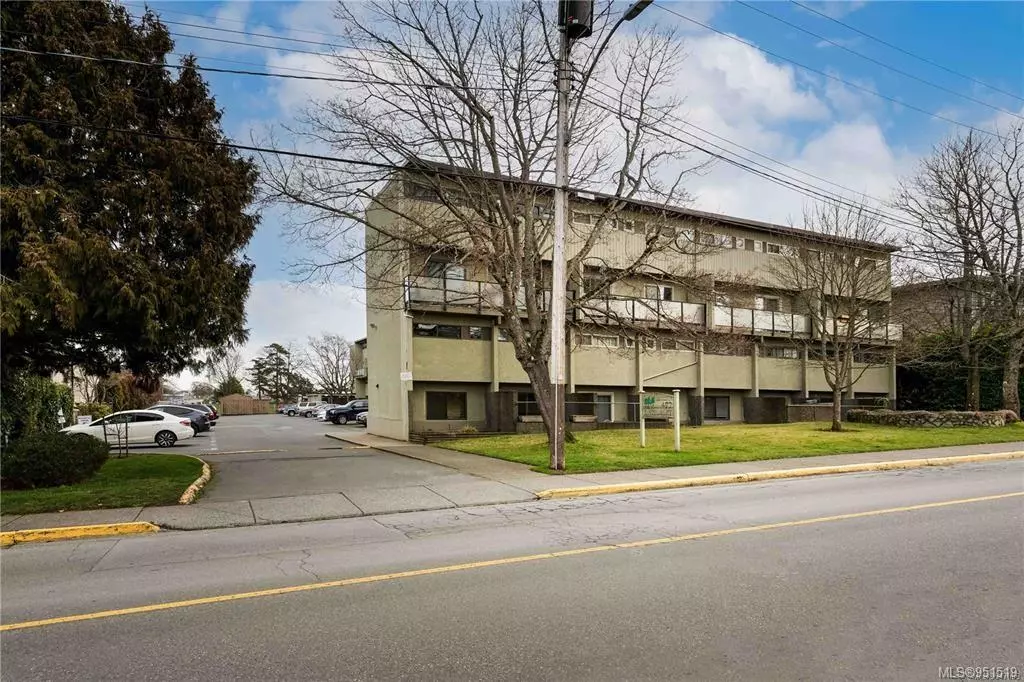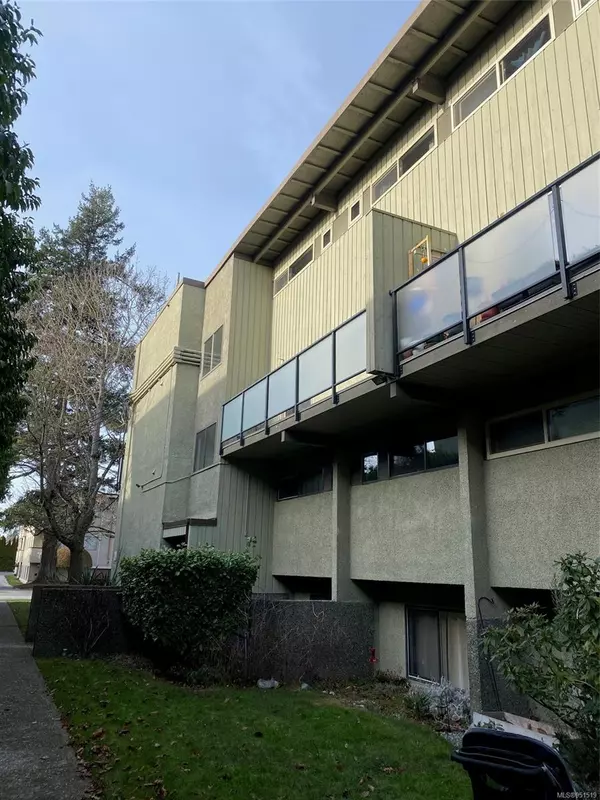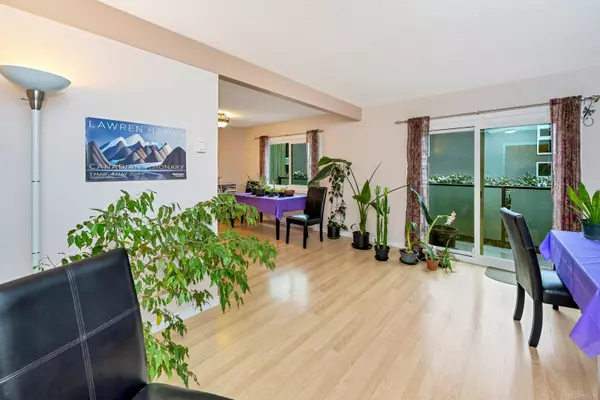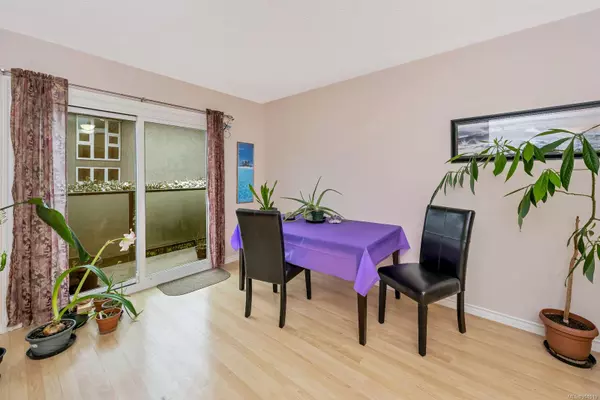$430,000
$479,900
10.4%For more information regarding the value of a property, please contact us for a free consultation.
477 Lampson St #40 Esquimalt, BC V9A 5Z4
3 Beds
1 Bath
1,032 SqFt
Key Details
Sold Price $430,000
Property Type Condo
Sub Type Condo Apartment
Listing Status Sold
Purchase Type For Sale
Square Footage 1,032 sqft
Price per Sqft $416
Subdivision Lampson Court
MLS Listing ID 951519
Sold Date 06/05/24
Style Main Level Entry with Upper Level(s)
Bedrooms 3
HOA Fees $458/mo
Rental Info Unrestricted
Year Built 1970
Annual Tax Amount $2,084
Tax Year 2023
Lot Size 871 Sqft
Acres 0.02
Property Description
Welcome to Lampson Court, a family friendly condo/townhome building with newer updates, sound financial status, secure bike storage & bus at your door step. Located within a short walk to major shopping, recreation centres, library & elementary school, convenient Esquimalt amenities plus scenic seaside walking & nature parks, boat launch & only minutes to downtown Victoria. The more popular two level townhome layouts are on the top two floors & are walk up. Unit #40 boasts a sunny & bright open main living plan, dining & kitchen layout facing south with direct access to a full length deck in a private quiet setting. Lovingly maintained her home to offer an immac move in condition, 3 upstairs bedrooms with an updated full bathroom, newer carpets, in suite storage & newer appliances too. Two common laundry rooms on second floor for only 22 units, one parking spot with rentable additional spots. 2 cats ok, no dogs sorry, rentable, $458 strata fee. Offers invited & quick possession ok too.
Location
Province BC
County Capital Regional District
Area Es Saxe Point
Direction West
Rooms
Basement None
Kitchen 1
Interior
Interior Features Dining/Living Combo, Storage
Heating Baseboard, Electric
Cooling None
Flooring Carpet, Laminate, Linoleum
Window Features Screens,Vinyl Frames,Window Coverings
Appliance Microwave, Oven/Range Electric, Refrigerator
Laundry Common Area
Exterior
Exterior Feature Balcony/Deck, Fencing: Full
Utilities Available Cable To Lot, Electricity To Lot, Garbage, Phone To Lot, Recycling
Amenities Available Bike Storage
Roof Type Asphalt Torch On
Total Parking Spaces 1
Building
Lot Description Central Location, Curb & Gutter, Easy Access, Family-Oriented Neighbourhood, Landscaped, Level, Marina Nearby, Near Golf Course, Recreation Nearby, Shopping Nearby, Sidewalk
Building Description Frame Wood,Insulation All,Stucco & Siding, Main Level Entry with Upper Level(s)
Faces West
Story 4
Foundation Poured Concrete
Sewer Sewer Connected
Water Municipal
Architectural Style Post & Beam
Structure Type Frame Wood,Insulation All,Stucco & Siding
Others
HOA Fee Include Garbage Removal,Insurance,Maintenance Grounds,Maintenance Structure,Property Management,Recycling,Sewer,Water,See Remarks
Tax ID 000-098-914
Ownership Freehold/Strata
Acceptable Financing Purchaser To Finance
Listing Terms Purchaser To Finance
Pets Description Cats
Read Less
Want to know what your home might be worth? Contact us for a FREE valuation!

Our team is ready to help you sell your home for the highest possible price ASAP
Bought with Coldwell Banker Oceanside Real Estate

GET MORE INFORMATION





