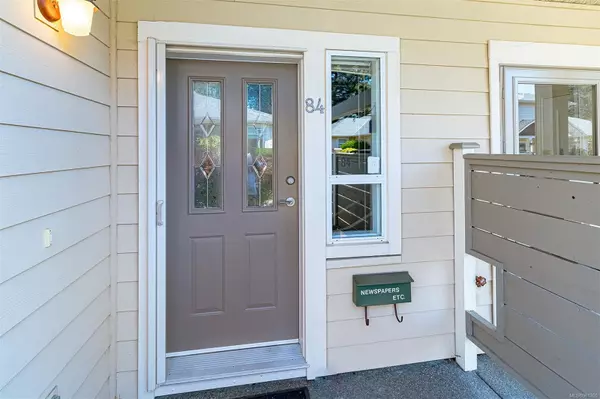$639,818
$639,818
For more information regarding the value of a property, please contact us for a free consultation.
850 Parklands Dr #84 Esquimalt, BC V9A 7L9
2 Beds
2 Baths
1,221 SqFt
Key Details
Sold Price $639,818
Property Type Townhouse
Sub Type Row/Townhouse
Listing Status Sold
Purchase Type For Sale
Square Footage 1,221 sqft
Price per Sqft $524
MLS Listing ID 961260
Sold Date 06/20/24
Style Rancher
Bedrooms 2
HOA Fees $458/mo
Rental Info Some Rentals
Year Built 2003
Annual Tax Amount $3,326
Tax Year 2023
Lot Size 1,306 Sqft
Acres 0.03
Property Description
Accepted offer. Located in the very popular community of Parklane and tucked away from the hustle and bustle of the city however conveniently close to town, cycling trails, the Gorge Waterway, and all major amenities. Outside, the beautiful gardens in the complex are quiet, private, and have a serene setting perfect for relaxing and a carefree lifestyle. The one level living offers convenience and ease of living which is perfect for downsizing or the first-time home Buyer. Great layout offering 2 spacious bedrooms (one with a Murphy bed included in sale), a den, and 2 full size bathrooms. Enjoy the cozy fireplace, and outdoor back patio area surrounded by lush trees and shrubs. The unit offers a one car garage parking plus and an extra outdoor exclusive parking stall. Quick possession available. A rare find and outstanding value in today’s market. Call your realtor today for a quick showing.
Location
Province BC
County Capital Regional District
Area Es Gorge Vale
Direction West
Rooms
Basement None
Main Level Bedrooms 2
Kitchen 1
Interior
Interior Features Closet Organizer, Dining/Living Combo, Soaker Tub
Heating Baseboard, Electric, Natural Gas
Cooling None
Flooring Carpet, Laminate
Fireplaces Number 1
Fireplaces Type Gas, Living Room
Equipment Central Vacuum Roughed-In
Fireplace 1
Window Features Blinds,Screens
Appliance Dishwasher
Laundry In House, In Unit
Exterior
Exterior Feature Balcony/Patio, Fencing: Partial
Garage Spaces 1.0
Amenities Available Clubhouse, Guest Suite, Private Drive/Road
Roof Type Fibreglass Shingle
Handicap Access No Step Entrance, Primary Bedroom on Main, Wheelchair Friendly
Total Parking Spaces 2
Building
Lot Description Irregular Lot, Level, Near Golf Course, Private
Building Description Cement Fibre,Wood, Rancher
Faces West
Story 2
Foundation Slab
Sewer Sewer To Lot
Water Municipal
Structure Type Cement Fibre,Wood
Others
HOA Fee Include Garbage Removal,Insurance,Maintenance Grounds,Property Management
Tax ID 025-631-756
Ownership Freehold/Strata
Pets Description Birds, Cats, Dogs
Read Less
Want to know what your home might be worth? Contact us for a FREE valuation!

Our team is ready to help you sell your home for the highest possible price ASAP
Bought with Engel & Volkers Vancouver Island

GET MORE INFORMATION





