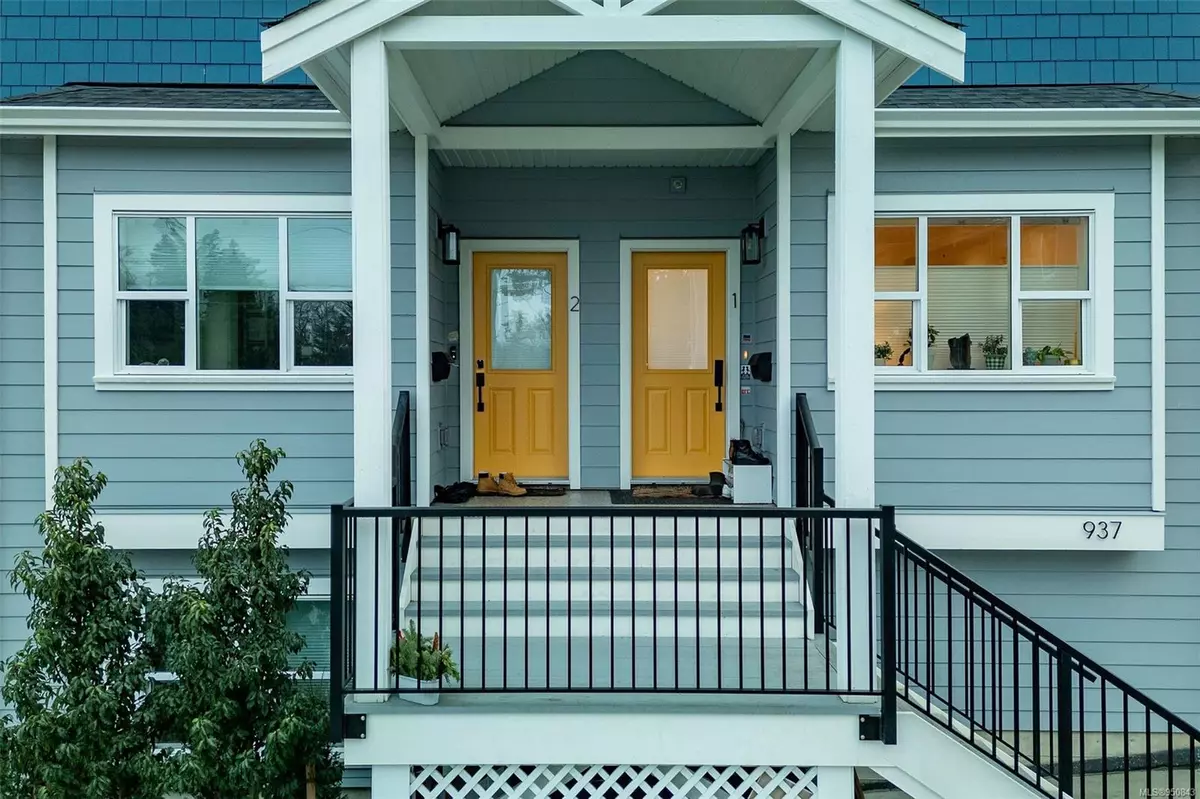$705,000
$710,000
0.7%For more information regarding the value of a property, please contact us for a free consultation.
937 Colville Rd #1 Esquimalt, BC V9A 4P4
2 Beds
2 Baths
870 SqFt
Key Details
Sold Price $705,000
Property Type Townhouse
Sub Type Row/Townhouse
Listing Status Sold
Purchase Type For Sale
Square Footage 870 sqft
Price per Sqft $810
Subdivision Azure
MLS Listing ID 950843
Sold Date 07/04/24
Style Other
Bedrooms 2
HOA Fees $204/mo
Rental Info Unrestricted
Year Built 2021
Annual Tax Amount $3,403
Tax Year 2023
Lot Size 6,969 Sqft
Acres 0.16
Lot Dimensions 60x115
Property Description
This attractive 2 BD townhome is part of a very special collection of six residences, ‘The Azure,’ built with care by Lapis Homes in 2021. Offering two level living & 100+ square feet of in-suite storage, this sweet home is thoughtfully laid out to provide great separation btwn the upper 2 bdrms & main level living space. Lots of high end touches, incl soft-closing wooden cabinetry, built-in electric Napoleon fireplace, heated bathroom floors, solid core doors & a vaulted ceiling in the primary bedroom to create maximum spaciousness. Remainder of 2-5-10 warranty in place. Situated in a highly walkable neighbourhood near parks, schools & services, all explorable by the two e-bikes that the strata keeps for owners use. Bike storage & EV charger onsite, BBQs & pets welcome!
Wonderful opportunity to reside in a friendly and vibrant community close to all that the beautiful garden city has to offer.
Location
Province BC
County Capital Regional District
Area Es Old Esquimalt
Direction North
Rooms
Basement None
Kitchen 1
Interior
Interior Features Ceiling Fan(s), Closet Organizer, Dining/Living Combo
Heating Baseboard, Electric, Heat Recovery
Cooling None
Flooring Tile
Fireplaces Number 1
Fireplaces Type Electric
Fireplace 1
Window Features Blinds,Vinyl Frames
Appliance Dishwasher, Dryer, Oven/Range Electric, Refrigerator, Washer
Laundry In Unit
Exterior
Exterior Feature Balcony, Fencing: Partial, Low Maintenance Yard, Sprinkler System, Water Feature
Utilities Available Cable Available, Electricity To Lot, Garbage, Phone Available, Recycling, Underground Utilities
Amenities Available Bike Storage, Common Area
Roof Type Asphalt Shingle
Total Parking Spaces 1
Building
Lot Description Central Location, Family-Oriented Neighbourhood, Landscaped
Building Description Cement Fibre,Insulation All, Other
Faces North
Story 3
Foundation Poured Concrete, Slab
Sewer Sewer Connected
Water Municipal
Structure Type Cement Fibre,Insulation All
Others
HOA Fee Include Garbage Removal,Insurance,Maintenance Grounds,Maintenance Structure,Recycling,Water
Tax ID 031-609-554
Ownership Freehold/Strata
Pets Description Aquariums, Birds, Caged Mammals, Cats, Dogs
Read Less
Want to know what your home might be worth? Contact us for a FREE valuation!

Our team is ready to help you sell your home for the highest possible price ASAP
Bought with eXp Realty

GET MORE INFORMATION





