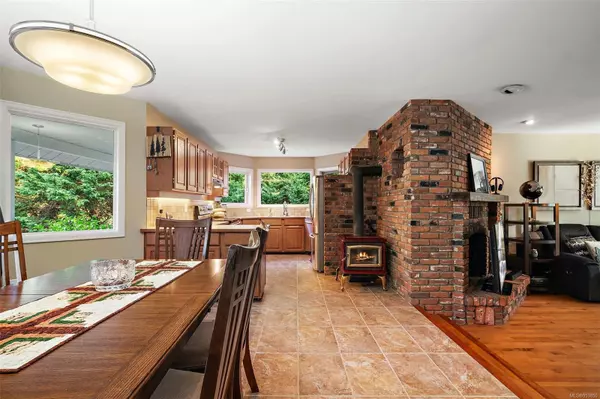$1,160,000
$1,200,000
3.3%For more information regarding the value of a property, please contact us for a free consultation.
2944 Royce Rd Shawnigan Lake, BC V0R 2W1
4 Beds
2 Baths
2,375 SqFt
Key Details
Sold Price $1,160,000
Property Type Single Family Home
Sub Type Single Family Detached
Listing Status Sold
Purchase Type For Sale
Square Footage 2,375 sqft
Price per Sqft $488
MLS Listing ID 953850
Sold Date 07/04/24
Style Main Level Entry with Upper Level(s)
Bedrooms 4
Rental Info Unrestricted
Year Built 1985
Annual Tax Amount $5,519
Tax Year 2023
Lot Size 2.470 Acres
Acres 2.47
Property Description
Welcome to 2944 Royce Road, a four-bed, two-bath home with TWO LARGE WORKSHOPS on 2.47 acres centrally located in beautiful Shawnigan Lake. This private rural oasis is located at the end of a no-through road. The home features a covered wrap around porch, open concept living/ dining spaces and all four bedrooms on the second level. The two impressive shops are a must see! Double car garage and heated shop with over-height RV parking and air lift. Perfect for hobby enthusiasts, mechanics, carpenters or RV/ boat storage. The property has 2 wells; there is a food producing garden, deer fencing, generator, lots of flat usable land & stunning forest. Bring your ideas and develop the back half of the property. Walking distance to Shawnigan Lake village and the lake. Only minutes to West Shawnigan Lake Park, The Lakehouse, Merridale Cidery, Unsworth Vineyards, Blue Grouse Estate Winery & Drumroaster Coffee. A rural retreat that’s just minutes to all amenities!
Location
Province BC
County Duncan, City Of
Area Ml Shawnigan
Direction See Remarks
Rooms
Other Rooms Storage Shed, Workshop
Basement Crawl Space
Kitchen 1
Interior
Interior Features Dining Room, Eating Area, French Doors, Storage, Workshop
Heating Baseboard, Electric, Wood
Cooling None
Fireplaces Number 2
Fireplaces Type Wood Burning, Wood Stove
Equipment Security System
Fireplace 1
Window Features Bay Window(s),Wood Frames
Appliance Dishwasher, F/S/W/D, Water Filters
Laundry In House
Exterior
Exterior Feature Balcony/Deck, Fencing: Partial, Garden
Garage Spaces 6.0
Utilities Available Cable To Lot, Electricity To Lot, Garbage, Phone To Lot, Recycling
Roof Type Asphalt Shingle
Total Parking Spaces 10
Building
Lot Description Acreage, Central Location, Cleared, Easy Access, Family-Oriented Neighbourhood, Level, Marina Nearby, Near Golf Course, No Through Road, Private, Quiet Area, Recreation Nearby, Rural Setting, Serviced, Shopping Nearby, Southern Exposure
Building Description Vinyl Siding, Main Level Entry with Upper Level(s)
Faces See Remarks
Foundation Poured Concrete
Sewer Septic System
Water Well: Drilled, Well: Shallow
Structure Type Vinyl Siding
Others
Tax ID 000-034-851
Ownership Freehold
Pets Description Aquariums, Birds, Caged Mammals, Cats, Dogs
Read Less
Want to know what your home might be worth? Contact us for a FREE valuation!

Our team is ready to help you sell your home for the highest possible price ASAP
Bought with Newport Realty Ltd.

GET MORE INFORMATION





