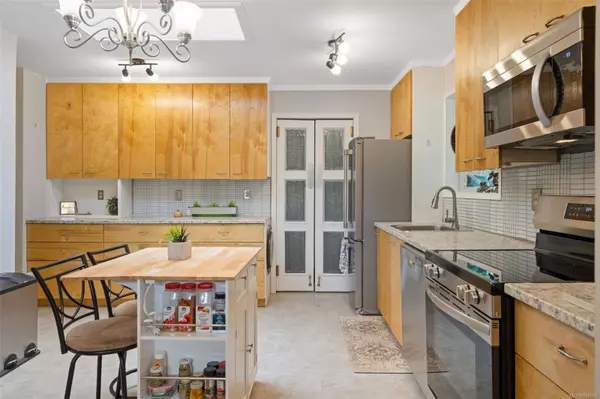$765,000
$759,900
0.7%For more information regarding the value of a property, please contact us for a free consultation.
2365 Robertson Rd Shawnigan Lake, BC V0R 2W1
3 Beds
2 Baths
1,317 SqFt
Key Details
Sold Price $765,000
Property Type Single Family Home
Sub Type Single Family Detached
Listing Status Sold
Purchase Type For Sale
Square Footage 1,317 sqft
Price per Sqft $580
MLS Listing ID 966090
Sold Date 07/26/24
Style Rancher
Bedrooms 3
Rental Info Unrestricted
Year Built 1988
Annual Tax Amount $4,238
Tax Year 2023
Lot Size 8,712 Sqft
Acres 0.2
Property Description
Located in a quiet Shawnigan Lake neighbourhood, just minutes away from the provincial park, boat launch and swimming areas, this spacious 3-bedroom, 2-bathroom rancher is a must see! With distinctive features throughout, you'll find hardwood flooring in the hallways & living room, wood-burning stove, arborite countertops in main bathroom with marble in primary ensuite. The large L-shaped kitchen has NEW Appliances coming & opens to a separate dining area, with friendly entry. There is a private primary bedroom with access through ensuite to outdoor hot tub & loads of functional storage. This fully fenced, well-manicured lot offers an amazing private backyard for entertaining & kids play area, outdoor storage /workshop. Mature fruit trees, including purple grapes and berries. This unique home includes rooftop solar panels for power, room for large vehicles in the driveway ,big double garage plus crawlspace. Close to Shawnigan Lake School, Lakehouse Restaurant, trails & transit route.
Location
Province BC
County Capital Regional District
Area Ml Shawnigan
Zoning R3
Direction South
Rooms
Basement Crawl Space
Main Level Bedrooms 3
Kitchen 1
Interior
Heating Baseboard, Electric
Cooling None
Fireplaces Number 1
Fireplaces Type Electric, Wood Stove
Fireplace 1
Window Features Blinds
Appliance Dishwasher, F/S/W/D
Laundry In House
Exterior
Exterior Feature Fencing: Full, Garden, Playground
Garage Spaces 1.0
View Y/N 1
View Mountain(s)
Roof Type Asphalt Shingle,Other
Handicap Access Ground Level Main Floor, Primary Bedroom on Main
Total Parking Spaces 4
Building
Lot Description Rectangular Lot
Building Description Frame Wood,Wood, Rancher
Faces South
Foundation Poured Concrete
Sewer Sewer To Lot
Water Municipal
Structure Type Frame Wood,Wood
Others
Restrictions Building Scheme
Tax ID 000-775-771
Ownership Freehold
Pets Description Aquariums, Birds, Caged Mammals, Cats, Dogs
Read Less
Want to know what your home might be worth? Contact us for a FREE valuation!

Our team is ready to help you sell your home for the highest possible price ASAP
Bought with Newport Realty Ltd.

GET MORE INFORMATION





