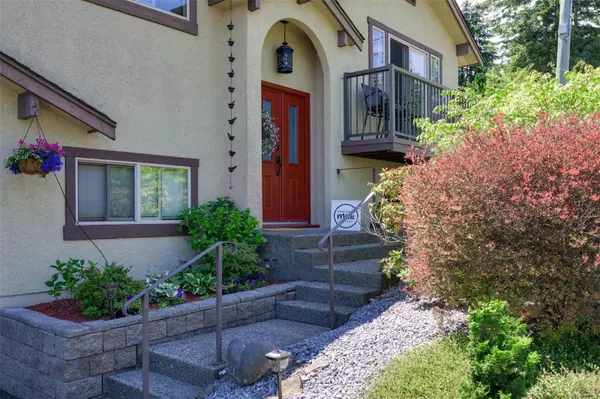$750,000
$769,900
2.6%For more information regarding the value of a property, please contact us for a free consultation.
3066 Hawthorne St Chemainus, BC V0R 1K1
4 Beds
3 Baths
1,923 SqFt
Key Details
Sold Price $750,000
Property Type Single Family Home
Sub Type Single Family Detached
Listing Status Sold
Purchase Type For Sale
Square Footage 1,923 sqft
Price per Sqft $390
MLS Listing ID 969332
Sold Date 10/01/24
Style Split Entry
Bedrooms 4
Rental Info Unrestricted
Year Built 1973
Annual Tax Amount $4,508
Tax Year 2024
Lot Size 7,840 Sqft
Acres 0.18
Property Description
Welcome to your gardening paradise! This beautifully updated 4 bedroom 3 bathroom home, situated on a corner lot, offers a mature, park-like setting bursting with vibrant blooms and colours—a true sanctuary for gardeners. The peaceful and quiet ambiance makes it ideal for families or empty nesters seeking ample space to relax and move around. Inside, you’ll find a well-cared-for home with tasteful updates throughout, including 2 gas fireplaces. The bright and open kitchen flows seamlessly to the large covered deck—a perfect spot for summer living, entertaining, or simply unwinding during hot days. The lower level features the oversized family room, fourth bedroom, laundry and additional washroom. The garage provides extra storage or the perfect workshop area. This is a fantastic location- steps away from the ocean, adjacent to the Canada trail system, and close to transit, schools, and parks. This home is truly turnkey! Contact your Realtor today to book a showing of this fine home.
Location
Province BC
County North Cowichan, Municipality Of
Area Du Chemainus
Direction North
Rooms
Basement Finished, Full, Walk-Out Access, With Windows
Main Level Bedrooms 3
Kitchen 1
Interior
Heating Forced Air, Natural Gas
Cooling None
Flooring Carpet, Cork, Laminate, Tile
Fireplaces Number 2
Fireplaces Type Gas
Fireplace 1
Window Features Insulated Windows
Appliance F/S/W/D
Laundry In House
Exterior
Exterior Feature Balcony/Deck, Fenced, Garden
Garage Spaces 1.0
Roof Type Asphalt Shingle
Total Parking Spaces 2
Building
Lot Description Central Location, Landscaped, Marina Nearby, Near Golf Course, Quiet Area, Recreation Nearby, Shopping Nearby
Building Description Insulation: Ceiling,Insulation: Walls,Stucco, Split Entry
Faces North
Foundation Poured Concrete
Sewer Sewer Connected
Water Municipal
Structure Type Insulation: Ceiling,Insulation: Walls,Stucco
Others
Tax ID 000-125-997
Ownership Freehold
Pets Description Aquariums, Birds, Caged Mammals, Cats, Dogs
Read Less
Want to know what your home might be worth? Contact us for a FREE valuation!

Our team is ready to help you sell your home for the highest possible price ASAP
Bought with Royal LePage Parksville-Qualicum Beach Realty (QU)

GET MORE INFORMATION





