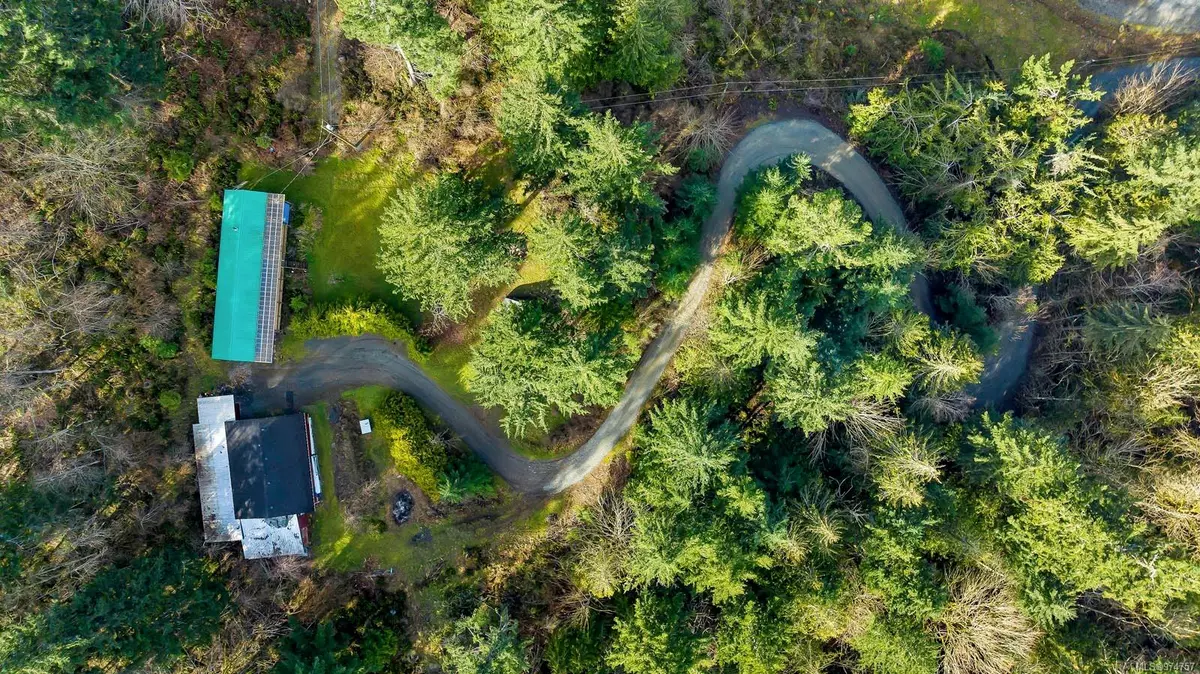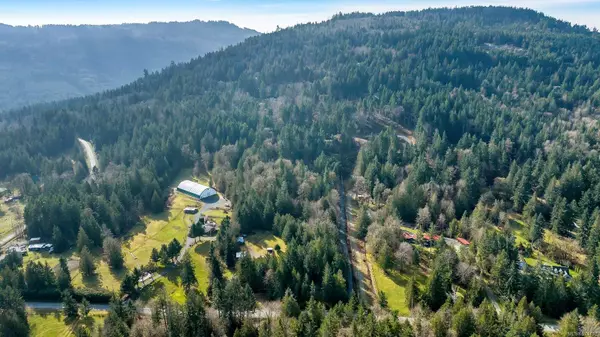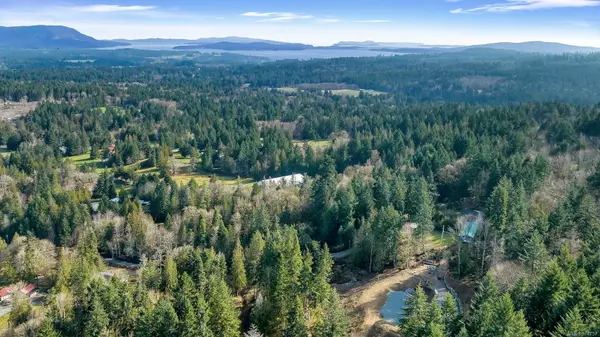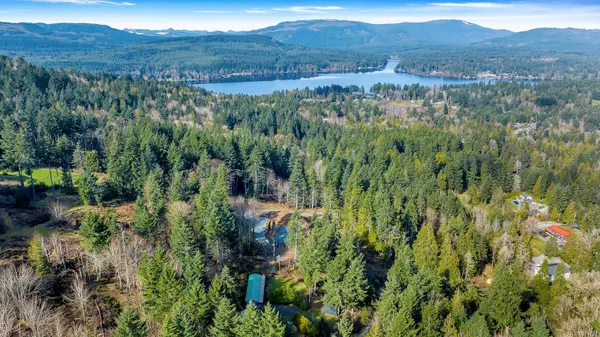$485,000
$509,000
4.7%For more information regarding the value of a property, please contact us for a free consultation.
1650 Baldy Mountain Rd Shawnigan Lake, BC V0R 2W0
3 Beds
2 Baths
943 SqFt
Key Details
Sold Price $485,000
Property Type Manufactured Home
Sub Type Manufactured Home
Listing Status Sold
Purchase Type For Sale
Square Footage 943 sqft
Price per Sqft $514
MLS Listing ID 974757
Sold Date 10/28/24
Style Rancher
Bedrooms 3
Rental Info Unrestricted
Year Built 1978
Annual Tax Amount $2,527
Tax Year 2024
Lot Size 2.550 Acres
Acres 2.55
Property Description
Discover the serenity of this stunning 2.55 acre forested panhandle lot situated near the base of Baldy Mountain near Shawnigan Lake with unbeatable views of the South Cowichan Valley and the mountains. This property features an older 3 bedroom and 1,5 bathroom mobile home in fair conditions. 200 amp service with power to an oversized detached workshop with almost 1200 sqft for the hobbiest! Includes septic and drilled well, estate gate and recently reinforced roadbase constructed driveway. There are numerous excellent home sites on the property so you can live in the mobile while you build. Lots of room to store your quads, boats, RVs, extra parking and room to garden and play. Only 5 minutes from Shawnigan Lake and Mill Bay amenities, only half hour from Duncan or Victoria. Zoned RR-2. The driveway is a 4x4 and all wheel drive heaven, not for 2 wheelies, they cannot make it up there. Call your agent today or reach out to me for a full listing package.
Location
Province BC
County Cowichan Valley Regional District
Area Ml Shawnigan
Zoning RR-2
Direction North
Rooms
Other Rooms Storage Shed, Workshop
Basement None
Main Level Bedrooms 3
Kitchen 1
Interior
Heating Electric, Forced Air, Wood
Cooling None
Fireplaces Number 1
Fireplaces Type Wood Stove
Fireplace 1
Window Features Aluminum Frames
Appliance Oven/Range Electric
Laundry In House
Exterior
View Y/N 1
View Mountain(s), Valley
Roof Type Metal
Total Parking Spaces 10
Building
Lot Description Acreage, Marina Nearby, Panhandle Lot, Private, Quiet Area, Recreation Nearby, Rural Setting, Shopping Nearby
Building Description Aluminum Siding,Insulation: Partial, Rancher
Faces North
Foundation Other
Sewer Septic System
Water Well: Drilled
Structure Type Aluminum Siding,Insulation: Partial
Others
Restrictions Easement/Right of Way,Restrictive Covenants
Tax ID 023-178-434
Ownership Freehold
Pets Description Aquariums, Birds, Caged Mammals, Cats, Dogs
Read Less
Want to know what your home might be worth? Contact us for a FREE valuation!

Our team is ready to help you sell your home for the highest possible price ASAP
Bought with Coldwell Banker Oceanside Real Estate

GET MORE INFORMATION





