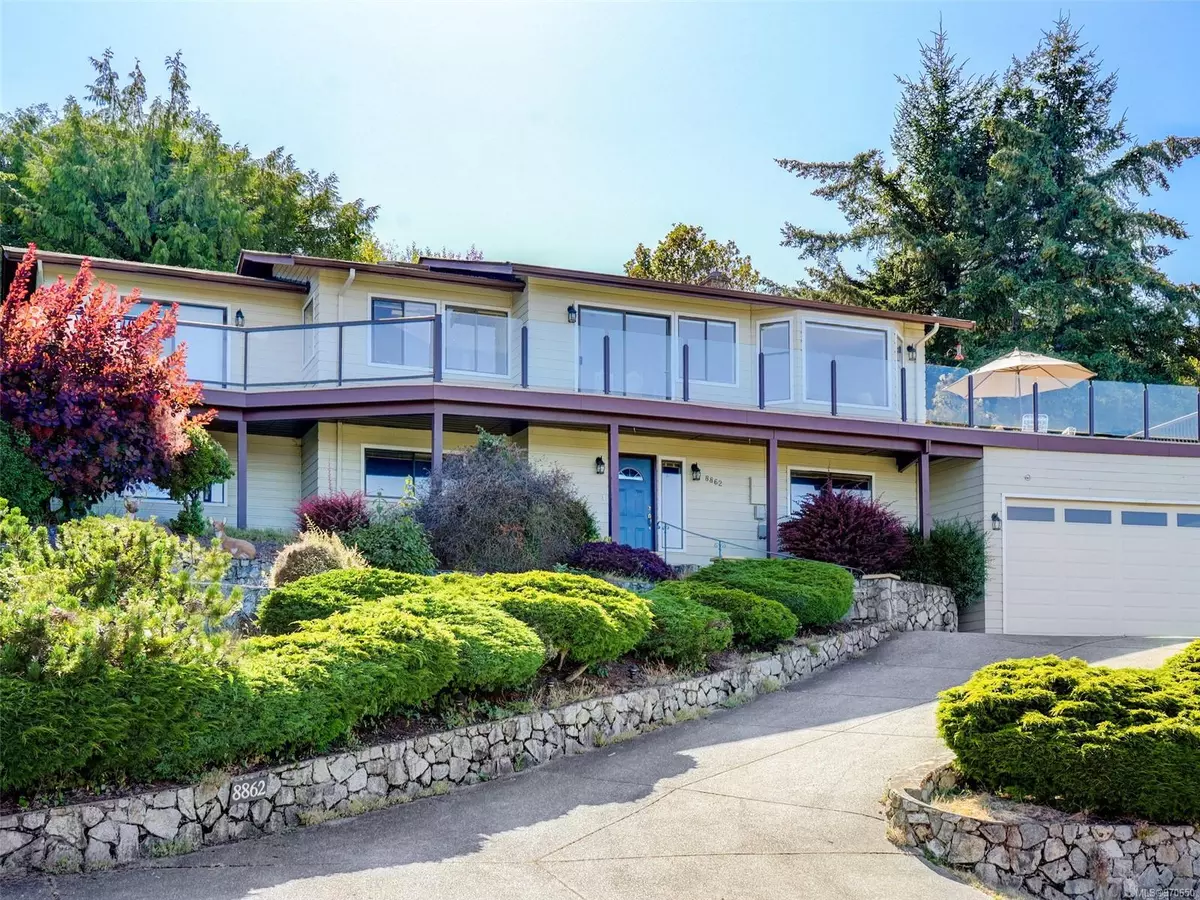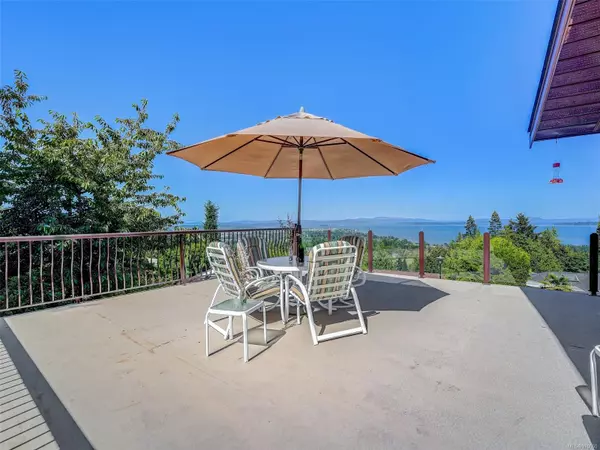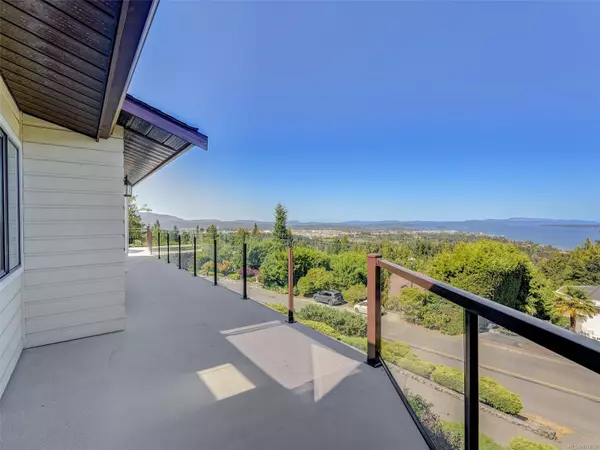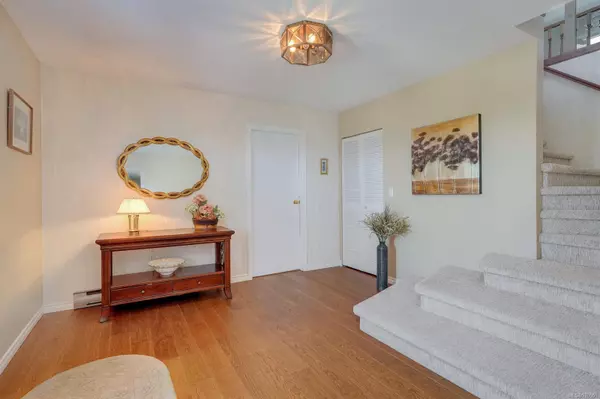$1,265,000
$1,350,000
6.3%For more information regarding the value of a property, please contact us for a free consultation.
8862 Forest Park Dr North Saanich, BC V8L 4E9
2 Beds
2 Baths
2,301 SqFt
Key Details
Sold Price $1,265,000
Property Type Single Family Home
Sub Type Single Family Detached
Listing Status Sold
Purchase Type For Sale
Square Footage 2,301 sqft
Price per Sqft $549
MLS Listing ID 970650
Sold Date 11/18/24
Style Ground Level Entry With Main Up
Bedrooms 2
Rental Info Unrestricted
Year Built 1980
Annual Tax Amount $4,129
Tax Year 2024
Lot Size 0.350 Acres
Acres 0.35
Property Description
Stunning ocean and mountain views from this spectacular Dean Park home! Enjoy stunning views of the snowcapped North Shore Mnts., Mt Baker, the San Juan and Gulf Islands! Views don't get better! This custom built 2 bedroom, 2 bath 2300 sq. ft home focusses on the views and outdoor entertainment. Wrap around deck for year round outdoor relaxation and enjoy the unobstructed spectacular scenery. Back yard faces West and has different areas to enjoy the evening sun. Large primary bedroom with ensuite (walk in shower) and walk in closet. Wake up, stretch and pinch yourself as the sun rises across horizon! Large common bathroom with double sinks. The spacious second bedroom presents with double closets. Lower level has a workshop, home office and den. Double garage with storage. Some landscape lighting and sprinkler system. NGas at the street. Easy commute to Sidney, Airport and Ferries. On a bus route! Put this home on your list to view!
Location
Province BC
County Capital Regional District
Area Ns Dean Park
Direction East
Rooms
Basement Finished, Walk-Out Access, With Windows
Main Level Bedrooms 2
Kitchen 1
Interior
Interior Features Dining/Living Combo, Eating Area, Storage, Wine Storage, Workshop
Heating Baseboard, Electric
Cooling None
Flooring Carpet, Vinyl, Wood
Fireplaces Number 1
Fireplaces Type Electric, Living Room
Equipment Electric Garage Door Opener
Fireplace 1
Window Features Aluminum Frames,Insulated Windows
Appliance Dishwasher, F/S/W/D, Microwave, Range Hood
Laundry In House
Exterior
Exterior Feature Balcony, Balcony/Deck, Garden, Lighting, Sprinkler System, Water Feature
Garage Spaces 2.0
View Y/N 1
View City, Mountain(s), Ocean, Other
Roof Type Fibreglass Shingle
Total Parking Spaces 4
Building
Lot Description Irrigation Sprinkler(s), Landscaped, Park Setting, Recreation Nearby, Serviced, Sloping
Building Description Concrete,Glass,Insulation All, Ground Level Entry With Main Up
Faces East
Foundation Poured Concrete
Sewer Sewer Connected
Water Municipal
Architectural Style Contemporary
Structure Type Concrete,Glass,Insulation All
Others
Restrictions Building Scheme
Tax ID 001-103-644
Ownership Freehold
Pets Description Aquariums, Birds, Caged Mammals, Cats, Dogs
Read Less
Want to know what your home might be worth? Contact us for a FREE valuation!

Our team is ready to help you sell your home for the highest possible price ASAP
Bought with Pemberton Holmes Ltd.

GET MORE INFORMATION





