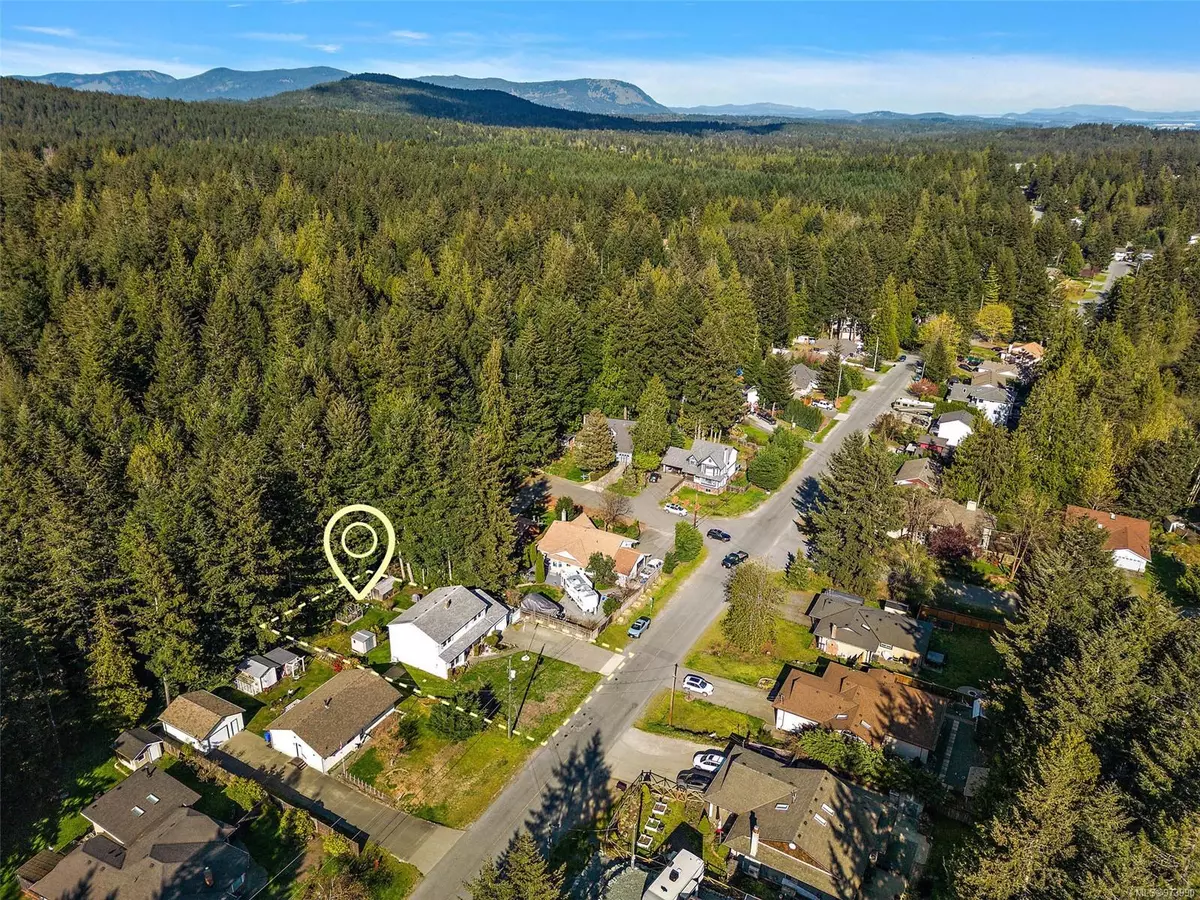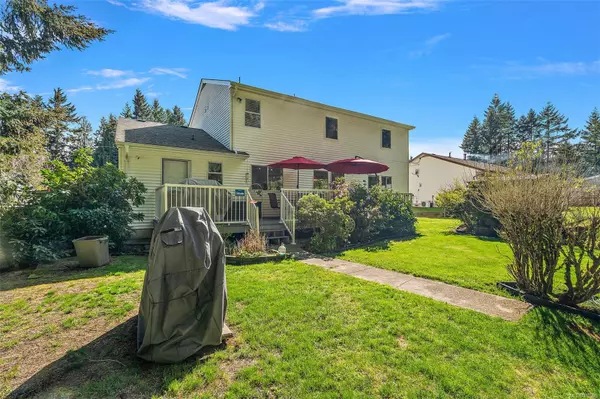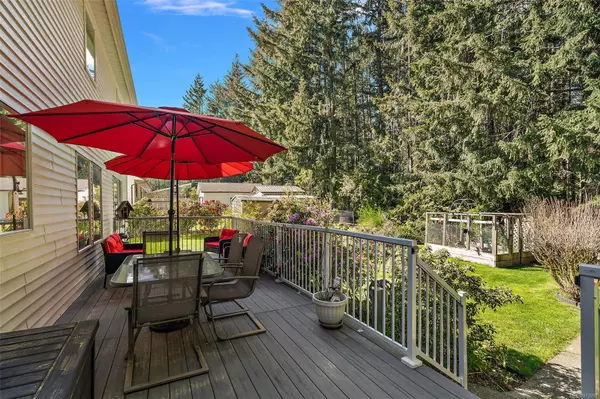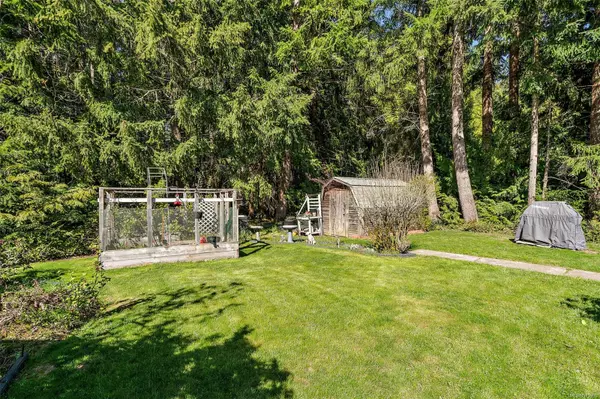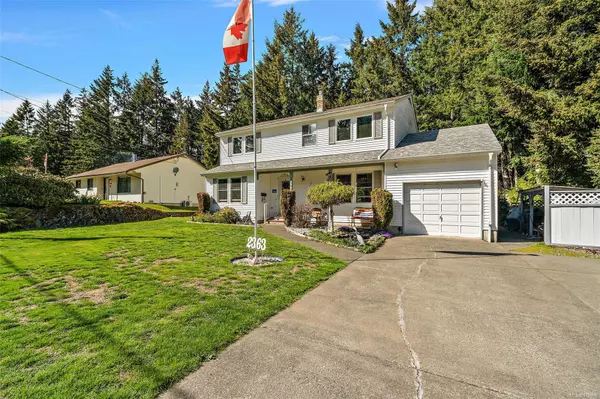$840,000
$869,900
3.4%For more information regarding the value of a property, please contact us for a free consultation.
2363 Ravenhill Rd Shawnigan Lake, BC V0R 2W1
4 Beds
3 Baths
2,222 SqFt
Key Details
Sold Price $840,000
Property Type Single Family Home
Sub Type Single Family Detached
Listing Status Sold
Purchase Type For Sale
Square Footage 2,222 sqft
Price per Sqft $378
MLS Listing ID 973990
Sold Date 11/20/24
Style Ground Level Entry With Main Up
Bedrooms 4
Rental Info Unrestricted
Year Built 1984
Annual Tax Amount $4,465
Tax Year 2023
Lot Size 8,712 Sqft
Acres 0.2
Property Description
Enjoy the Shawnigan Lake lifestyle in this beautiful 2,200 sq/ft 4-bed/3-bath family home. Conveniently located in Shawnigan Beach Estates only a 10-minute walk or 3-minute bike to the lake! Meticulously maintained by long-term owners (30+ yrs) with many new updates including new windows, a ductless heat pump, gas stove/on-demand water, granite counters, newly insulated/spray foamed crawl space, a new composite deck, a dedicated RV pad with power/sewer connections, and more! A fantastic floor plan with two living rooms on the main to separate play/living spaces, and a dedicated dining room for family time. Fantastic outdoor areas with a lovely front porch, and a private back yard with mature landscaping that backs onto protected greenspace. Ample parking and storage for toys/tools with an attached garage. Connected to municipal water and sewer with the Victoria commuter bus stop at your front door! Pre-listing home inspection from Lighthouse available on request!
Location
Province BC
County Cowichan Valley Regional District
Area Ml Shawnigan
Zoning R3
Direction South
Rooms
Other Rooms Storage Shed, Workshop
Basement Crawl Space
Kitchen 1
Interior
Heating Baseboard, Heat Pump, Natural Gas
Cooling Air Conditioning, HVAC
Fireplaces Number 1
Fireplaces Type Gas
Fireplace 1
Window Features Insulated Windows,Vinyl Frames
Appliance Dishwasher, F/S/W/D
Laundry In House
Exterior
Exterior Feature Fencing: Partial, Garden, Low Maintenance Yard
Garage Spaces 1.0
Roof Type Asphalt Shingle
Total Parking Spaces 6
Building
Building Description Concrete,Frame Wood,Insulation All,Vinyl Siding, Ground Level Entry With Main Up
Faces South
Foundation Poured Concrete
Sewer Sewer Connected
Water Municipal
Structure Type Concrete,Frame Wood,Insulation All,Vinyl Siding
Others
Tax ID 000-378-771
Ownership Freehold
Pets Description Aquariums, Birds, Caged Mammals, Cats, Dogs
Read Less
Want to know what your home might be worth? Contact us for a FREE valuation!

Our team is ready to help you sell your home for the highest possible price ASAP
Bought with Sotheby's International Realty Canada

GET MORE INFORMATION

