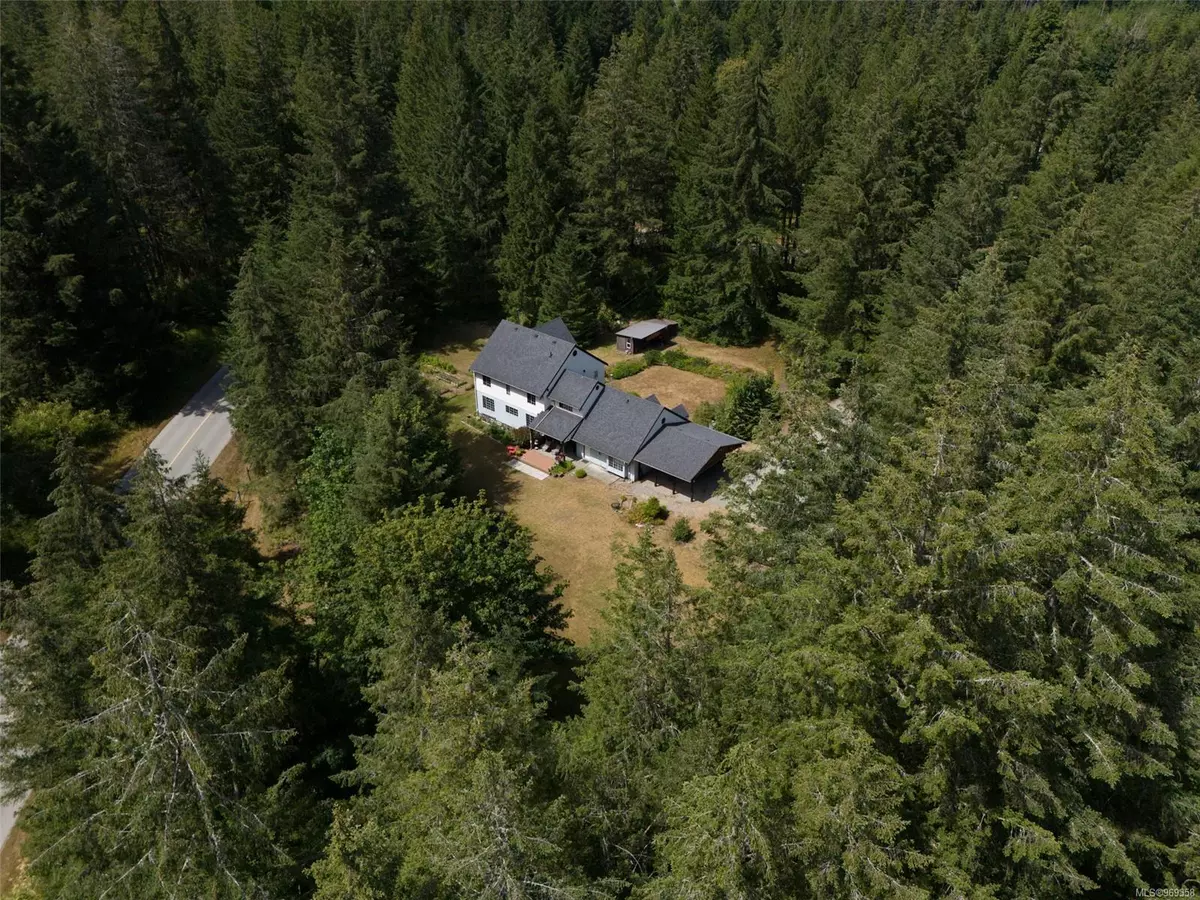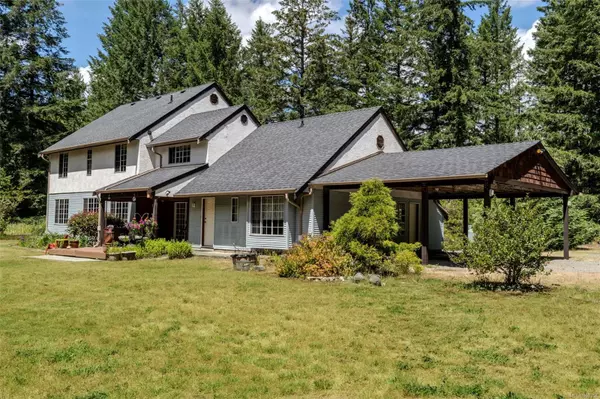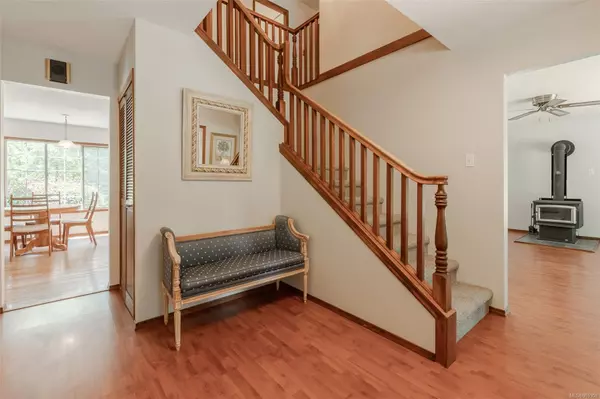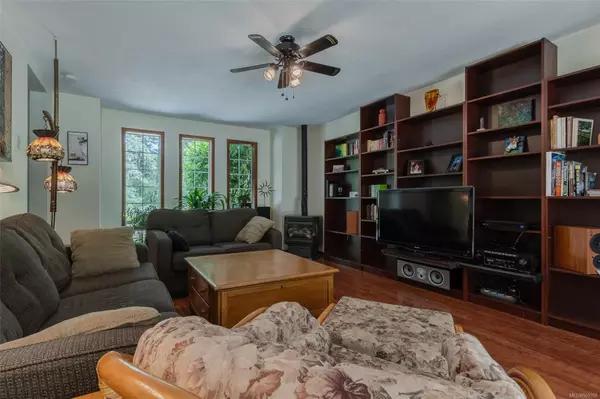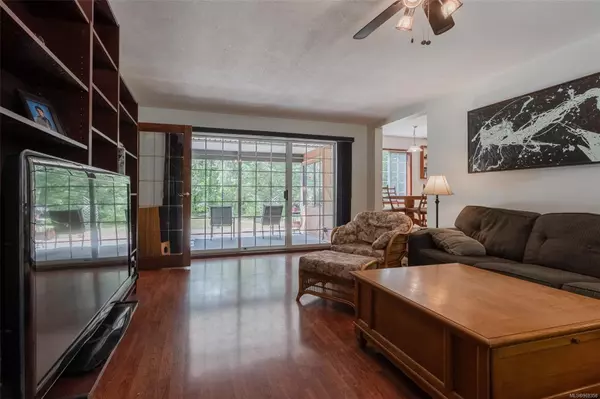$995,000
$1,059,000
6.0%For more information regarding the value of a property, please contact us for a free consultation.
5710 River Valley Rd Duncan, BC V9L 6H8
4 Beds
4 Baths
3,339 SqFt
Key Details
Sold Price $995,000
Property Type Single Family Home
Sub Type Single Family Detached
Listing Status Sold
Purchase Type For Sale
Square Footage 3,339 sqft
Price per Sqft $297
MLS Listing ID 969358
Sold Date 11/27/24
Style Main Level Entry with Lower/Upper Lvl(s)
Bedrooms 4
Rental Info Unrestricted
Year Built 1991
Annual Tax Amount $5,196
Tax Year 2023
Lot Size 2.500 Acres
Acres 2.5
Property Description
Welcome to your personal paradise! This custom-built family retreat offers 4 bedrooms, a versatile office space, and 4 bathrooms, blending spaciousness and comfort. On the main level, an inviting entryway leads to a spacious family room, elegant dining space, and a well-appointed kitchen with a cozy eating area. Relax in the media room or work in the conveniently located office space. Two bathrooms, a dedicated laundry room, and a sprawling mudroom/gym area cater to daily life.The upper level offers the primary suite with an ensuite and generous closet space. Three additional bedrooms and another bathroom ensure ample accommodation. The expansive full-height basement offers spaces for recreation, music, and storage. Nestled on a picturesque 2.49-acre parcel, this property epitomizes private retreat and outdoor adventure. Enjoy the covered back deck, serenaded by the nearby Cowichan River.
Location
Province BC
County Cowichan Valley Regional District
Area Du West Duncan
Zoning RC3
Direction North
Rooms
Other Rooms Storage Shed
Basement Full, Partially Finished
Kitchen 1
Interior
Interior Features Breakfast Nook, Ceiling Fan(s), Closet Organizer, Dining Room, Dining/Living Combo, Eating Area, Storage, Workshop
Heating Electric, Forced Air, Propane, Wood
Cooling None
Flooring Carpet, Hardwood, Laminate, Mixed, Tile, Vinyl
Fireplaces Number 1
Fireplaces Type Family Room, Living Room, Propane, Wood Stove
Equipment Central Vacuum, Propane Tank
Fireplace 1
Window Features Aluminum Frames
Appliance Dishwasher, F/S/W/D, Freezer, Oven Built-In
Laundry In Unit
Exterior
Exterior Feature Balcony/Deck, Balcony/Patio, Fencing: Partial, Garden, Water Feature
Carport Spaces 2
Utilities Available Cable Available, Electricity To Lot, Garbage, Phone To Lot, Recycling
View Y/N 1
View Mountain(s)
Roof Type Fibreglass Shingle
Handicap Access Accessible Entrance, Ground Level Main Floor, No Step Entrance
Total Parking Spaces 12
Building
Lot Description Acreage, Corner, Family-Oriented Neighbourhood, Landscaped, Level, Park Setting, Private, Quiet Area, Recreation Nearby, Rural Setting, Southern Exposure, In Wooded Area
Building Description Concrete,Frame Wood,Glass,Insulation: Ceiling,Insulation: Walls,Stucco,Stucco & Siding,Vinyl Siding, Main Level Entry with Lower/Upper Lvl(s)
Faces North
Foundation Poured Concrete
Sewer Septic System
Water Well: Drilled
Architectural Style Tudor
Structure Type Concrete,Frame Wood,Glass,Insulation: Ceiling,Insulation: Walls,Stucco,Stucco & Siding,Vinyl Siding
Others
Restrictions ALR: No,Restrictive Covenants,Other
Tax ID 027-808-726
Ownership Freehold
Pets Description Aquariums, Birds, Caged Mammals, Cats, Dogs
Read Less
Want to know what your home might be worth? Contact us for a FREE valuation!

Our team is ready to help you sell your home for the highest possible price ASAP
Bought with eXp Realty

GET MORE INFORMATION

