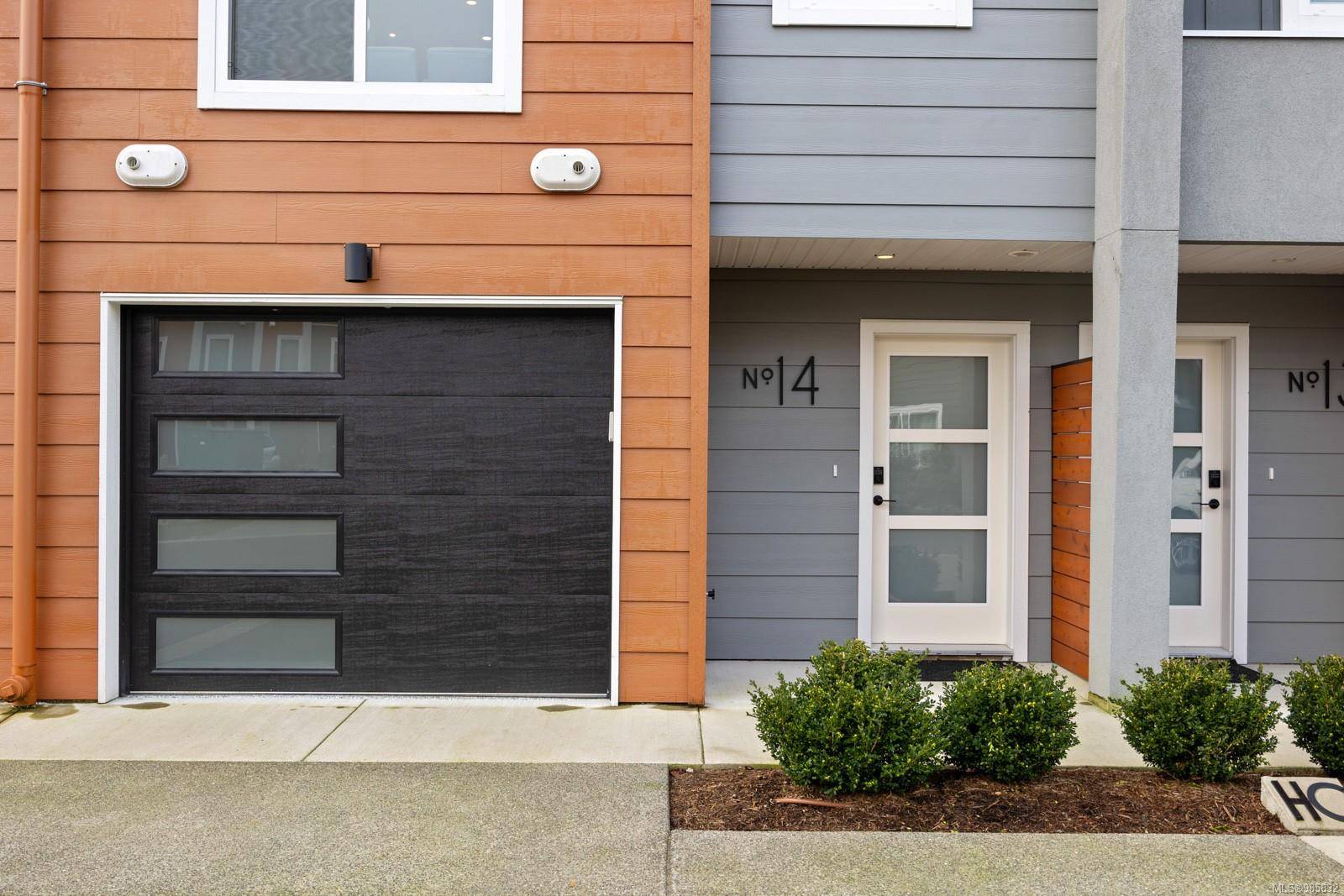$710,000
$719,900
1.4%For more information regarding the value of a property, please contact us for a free consultation.
2310 Guthrie Rd #14 Comox, BC V9M 0C6
3 Beds
3 Baths
1,580 SqFt
Key Details
Sold Price $710,000
Property Type Townhouse
Sub Type Row/Townhouse
Listing Status Sold
Purchase Type For Sale
Square Footage 1,580 sqft
Price per Sqft $449
Subdivision Urban Corner
MLS Listing ID 985832
Sold Date 07/15/25
Style Ground Level Entry With Main Up
Bedrooms 3
HOA Fees $255/mo
Rental Info Unrestricted
Year Built 2022
Annual Tax Amount $3,246
Tax Year 2024
Property Sub-Type Row/Townhouse
Property Description
Discover this modern 3BR/3BA, townhome in a highly sought-after Comox neighbourhood—just steps from shopping, top-rated schools, and scenic nature parks. Designed for comfort and style, it features neutral tones, large windows, and high-end finishes, including vinyl plank flooring, sleek black hardware, and metal railings. The second floor boasts a bright living room with deck access for stunning Beaufort mountain and sunset views, a central contemporary kitchen with quartz countertops and a tile backsplash, plus a spacious dining area and stylist powder room. Upstairs, find three well-appointed bedrooms (primary with walk-in-closet and full 4 pc ensuite) and two bathrooms, while the lower level offers a generous mudroom and an attached garage. Stay comfortable year-round with a natural gas furnace, heat pump, and on-demand hot water. Situated in the vibrant Urban Corner community, this low-maintenance home is ideal for families, professionals, or investors. Quick possession available.
Location
Province BC
County Comox Valley Regional District
Area Cv Comox (Town Of)
Zoning RM3.1
Direction Southeast
Rooms
Basement None
Kitchen 1
Interior
Interior Features Closet Organizer, Eating Area, Storage
Heating Forced Air, Heat Pump
Cooling Air Conditioning
Fireplaces Number 1
Fireplaces Type Electric
Fireplace 1
Laundry In House
Exterior
Exterior Feature Balcony/Deck
Parking Features Driveway, Garage
Garage Spaces 1.0
View Y/N 1
View Mountain(s)
Roof Type Membrane
Total Parking Spaces 2
Building
Lot Description Central Location, Easy Access, Irrigation Sprinkler(s), Level, Marina Nearby, Near Golf Course, Recreation Nearby, Shopping Nearby, Sidewalk, Southern Exposure
Building Description Cement Fibre,Frame Wood,Insulation All, Ground Level Entry With Main Up
Faces Southeast
Story 3
Foundation Slab
Sewer Sewer Connected
Water Municipal
Additional Building None
Structure Type Cement Fibre,Frame Wood,Insulation All
Others
HOA Fee Include Garbage Removal,Insurance,Maintenance Grounds,Maintenance Structure,Recycling,Sewer,Water
Restrictions ALR: No
Tax ID 031-725-449
Ownership Freehold/Strata
Pets Allowed Aquariums, Caged Mammals, Cats, Dogs, Number Limit
Read Less
Want to know what your home might be worth? Contact us for a FREE valuation!

Our team is ready to help you sell your home for the highest possible price ASAP
Bought with eXp Realty (CT)
GET MORE INFORMATION





